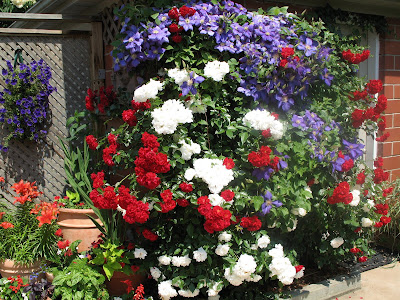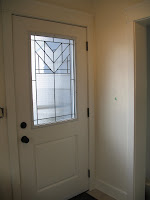If there's a disadvantage to developing your basement it's that the previously abundant storage space (in the form of an unfinished basement) disappears.
The upside of course, is the inevitable purge of "stuff" that occurs when reality hits home that you no longer have the room to store the "stuff" that's been hanging around for far too long. And, there's the potential to organize all the "stuff" we need to keep.

So, as part of our basement design plans, we installed a row of cabinetry at the foot of the stairs, in the hall leading to the bathroom. Here, we'll store winter coats, boots and shoes (welcome to Canada!), suitcases, Christmas decorations, etc.
We bought the cabinets at IKEA, and I thought I was being smart in just buying the frames and waiting for their annual sale to buy the doors (the frames were required to finish off the space and create much-needed storage). Well, not so smart it seems -- you see it turns out that the ONLY doors that fit the 100 cm PAX cabinet are sliding doors and wouldn't you know, that was the middle cabinet in our row of closets. The sliding doors were not an option (as they were about 1" to tall for our ceiling height), so, we now have a cabinet frame, cut/modified to fit under the heating duct, without a door.
Fortunately, my contractor brother-in-law has the tools and know-how to fabricate a door to match. He's already fabricated the doors on the opposite side of the hall (to hide the storage space under the stairs). Only one of them is painted in the photo and none are attached yet.

If there's a silver lining to this story, it's that since the door is now being custom made, we'll be able to make it wide enough to hide the space between the cupboards (which was designed holds mops and brooms). If there's a lesson, it's make no assumptions!











































