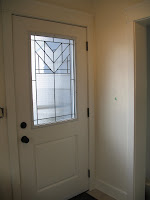When we bought the house, it was used as a TV room for their kids and was painted a bold (and dark) maroon colour (looks orange in the photos), with views to their bright yellow kitchen (see photos below).
As part of our kitchen renovation last year we purposely bought enough tile for both the kitchen and the office. We also purchased extra overhead cabinets (to match the kitchen), replaced the lighting fixture and the back door. We also beefed-up the door trim and the base boards. All this helps to keep the continuity between the kitchen and office and also means that the space could also be used as a breakfast nook. Since there's just the two of us (plus our dog and budgie!), we prefer to use the space as an office/pet zone (I love having the computer close to the kitchen/on the main floor of the house).
About two weeks ago, hubbie tiled and grouted the office floor (matching it perfectly with the kitchen floor, which was tiled about six months ago), re-touched the paint (we had painted the room a warm creamy colour as soon as we moved in), and installed the baseboards. Upper cabinets have been hung, but doors and trim are yet to go on and final adjustments made, and window coverings are yet to be determined. Until then, here's a sneak peek and some before and after shots...













I LOVE the flooring so much! Beautiful.
ReplyDelete